The preliminary agreement allows us to prepare the optimal type and quantity of plans and reports that will enable us to provide homeowners with a reliable building quote for the exact house they want to build and live in.
The copyright of the plans and reports created are passed to the homeowners.
As the builder, we coordinate the information between clients, designers and engineers to prepare the documents shown in the preliminary agreement.
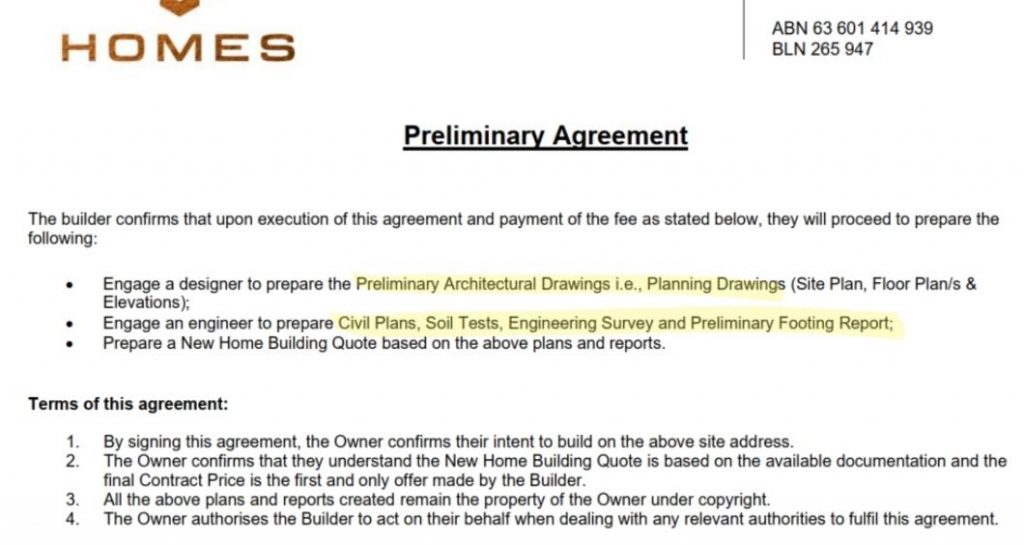
By relying on the information available on the above plans and reports, we can perform detailed quantity take-offs and obtain quotes from subcontractors and suppliers. These form the basis of our construction estimate and ensure we present a building quote the homeowners can rely on when organising their finances.
The preliminary service starts with an in-person meeting. We meet with the clients and designer to go through the design ideas and requirements. Upon receiving the first draft of the designs, we will have another meeting with the homeowners to provide them with our feedback for any changes they may want to make.
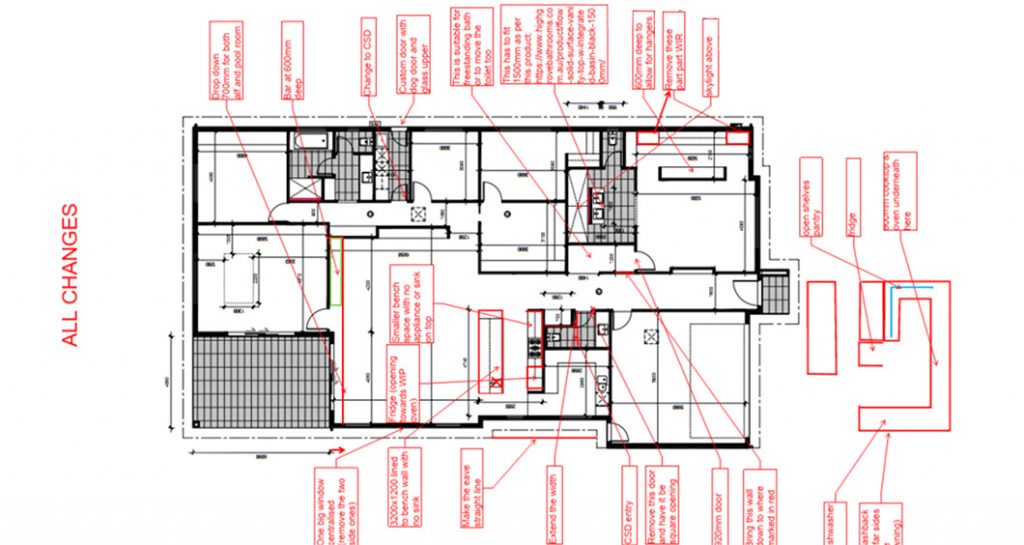
We allow up to three sets of reviews to ensure the final planning drawings represent the exact home our clients want to build and live in.
Different from just a concept floor plan, planning drawings give us information on window and door sizes, joinery, facade elements, site considerations and so on.
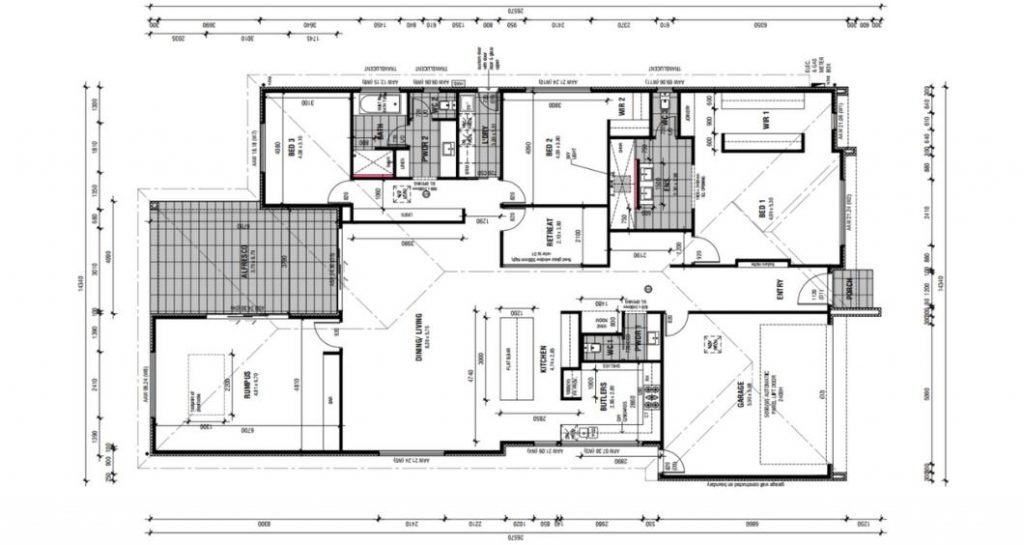
At the completion of the planning drawings, we start the cost estimation while the engineers prepare the civil plans and the preliminary footing report.
These engineering reports give us enough information to get a quote from our suppliers and subcontractors when estimating the footing cost and avoid the risk of an inaccurate allowance when a square metre rate for footing construction is used.
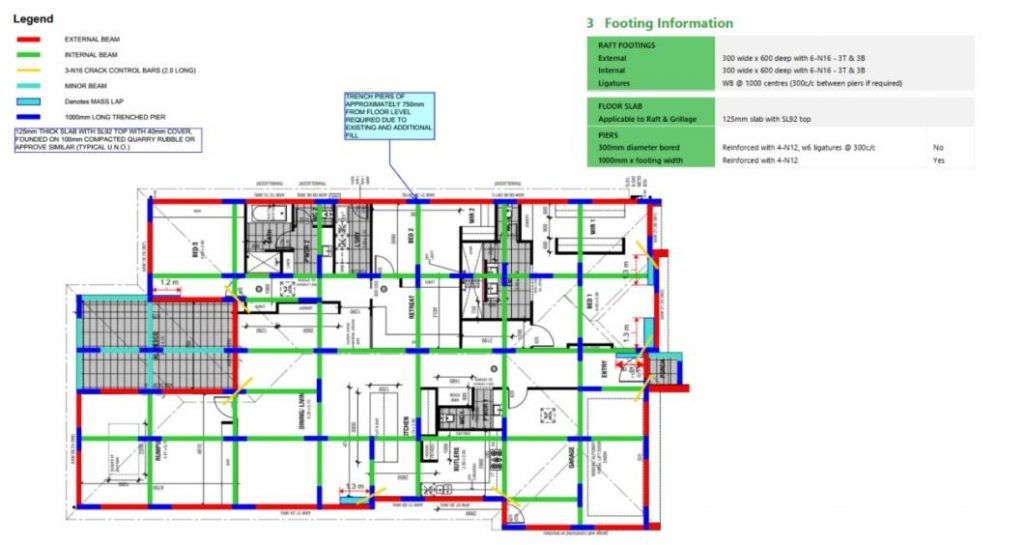
Moreover, upon presenting a quote that the client is happy with, we utilise the same planning drawings and civil plans to apply for council planning approvals. Depending on the type of application (Deemed to Satisfy or Performance Assessment), we can save a significant amount of time in getting started with what tends to be the hardest part of council approvals. The building approvals do take longer as the construction documents take longer to prepare, but the process is simpler and more predictable.
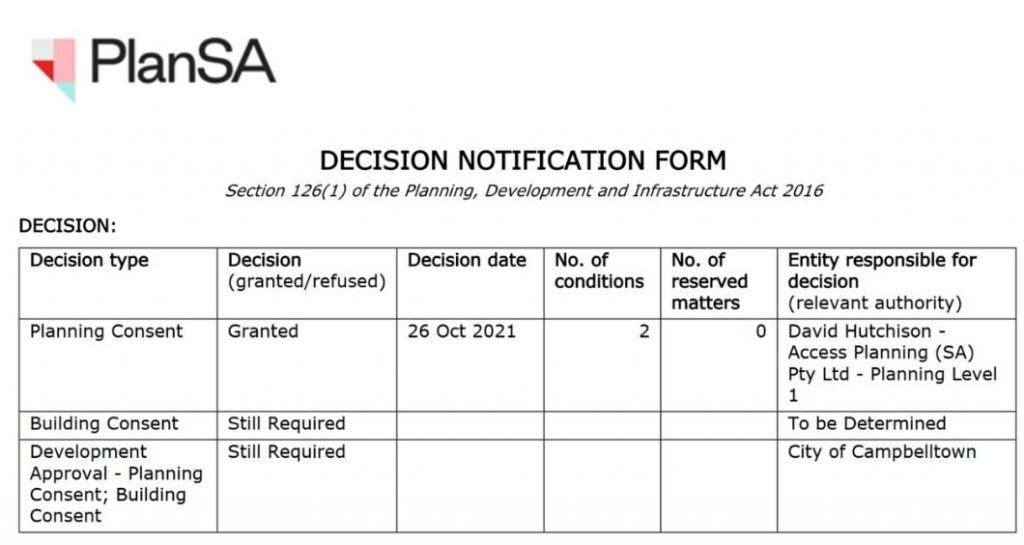
Obviously, the homeowner could prepare these plans and reports themselves by working directly with a building designer and an engineer of their choosing.
However, because designers and engineers will charge a builder they work with regularly, less than they would charge a once-off homeowner, chances are there will be no cost savings in the homeowner preparing these documents. In addition, they would end up with a less effective design when it comes to construction cost, as well as less construction efficiency due to the lack of builder’s input in the design.
So to conclude, we truly believe that what we provide via the preliminary agreement is the best solution for any homeowner looking at building a custom home while making sure they do so within their budget.
