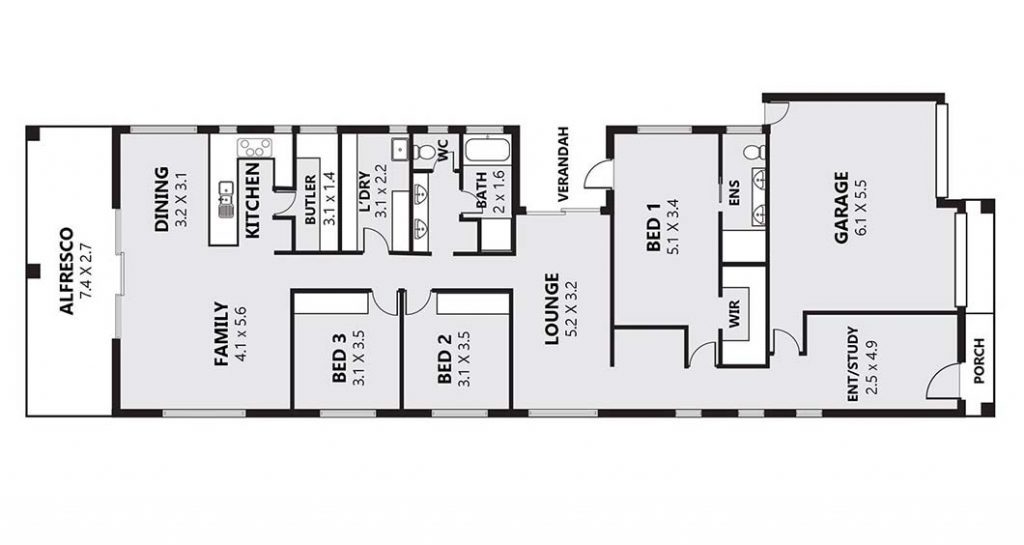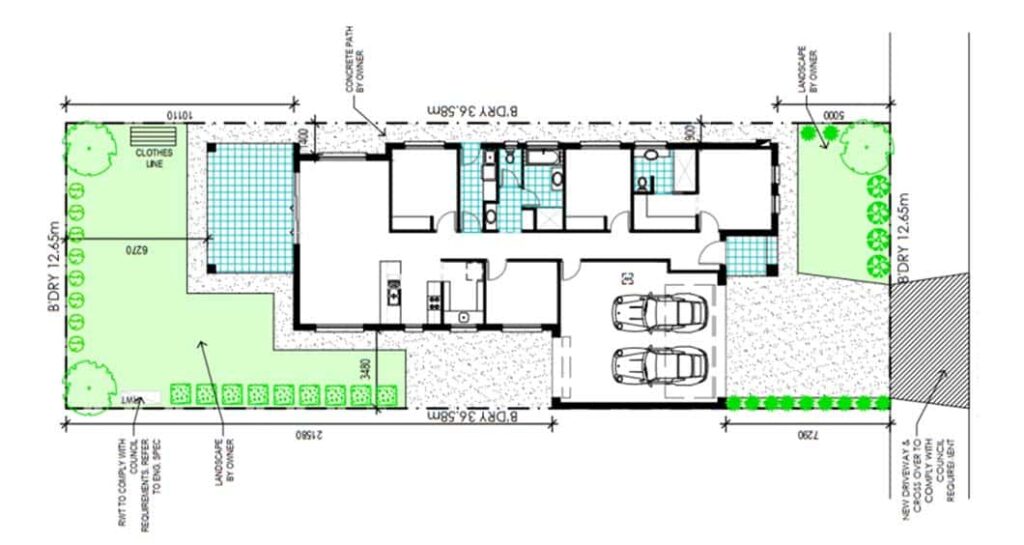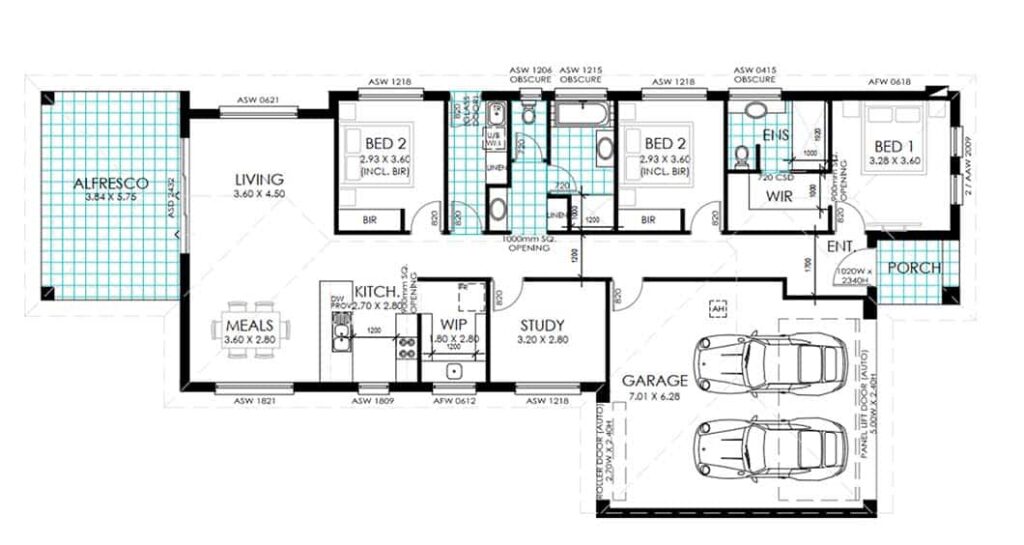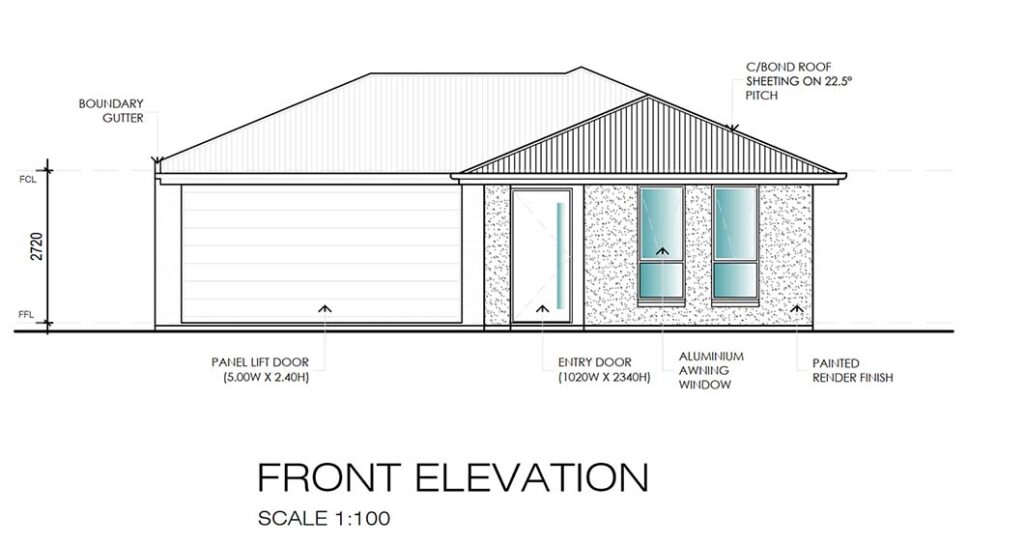Once you have secured your block of land, the only effective step forward is a set of preliminary architectural plans, also known as planning drawings (PDs), the copyright of which is yours as the homeowner.
The wrong type of plans
It can seem like a viable shortcut to grab one of these and go around asking builders for a quote.

While there are many builders out there that quote on sqm rates, sign on print-screen copyrighted plans and promise anything for a contract, the above floor plan is only useful to a real estate agent.
That’s because a concept like this is missing a lot of information, and by a lot I mean almost everything:
- Framing
- Windows and sliding doors
- Cladding
- Roofing
- Internal lining (ceiling height, cornices, etc.)
- 2nd fix carpentry (doors and hardware)
- Joinery
- Electrical and
- Flooring
As no supplier or subcontractor would risk their bottom line by providing the builder with a quote for a concept design, the builder will have to make assumptions and random allowances. Whatever number they land on is some sort of a budget estimate – although you wouldn’t want to budget on that.
The right type of plans
Different from just a concept plan, the planning drawings will include:
- Site plan
- Floor plan(s) and
- Elevations
Drawn to scale, making it easy for any estimation software to calculate the quantity takeoff, notice how each type of plan provides very important information which ensures you know what you are getting and the builder knows what they are offering.
The site plan will show the position of the house in relation to the block’s boundary as well as the quantity and distribution of paving and landscaping.

The floor plan, besides the obvious room measurements, tells us all we need to know about the windows and door sizes as well as subtle information on the roof layout (notice the opaque dashed lines).

The elevations leave no room for interpretation by clearly showing the type of cladding to be used, roof pitch degree and ceiling height.

Another benefit of planning drawings
Besides providing your builder(s) with enough information to properly estimate the cost to build your home, a complete set of preliminary architectural plans is what the council will require when you apply for their planning approvals.
Since 19th of March 2021, as long as your plans comply with what is called Deemed to Satisfy requirements (a private planner will assess that for you) of the Planning Code, you could save a lot of time by obtaining the planning approvals within days, as opposed to an average of 4 to 6 weeks in the case of a Performance Assessed type of application.
So what exactly should you do
Armed with the above information, should you simply contact a building designer and get them to prepare a set of planning drawings for you?
You certainly could. And we have met many homeowners that have done exactly that and then gotten in contact with us and other builders to get a quote.
On many occasions, they find out that their budget is not enough to build what’s drawn.
That’s because most building designers and architects use the sqm rate method when considering your budget. Their success is measured by how well the client ideas translate into their designs. And whether a builder can construct to the intended budget is more of an afterthought.
Compare that with the builder who will only make his profit if the house is built and therefore has a vested interest in your designs staying within your budget.
An experienced builder understands how beyond the size of the build, the exterior and the interior elements have a significant effect on the construction cost, which is why the chances of designing to your budget are significantly higher if you involve a builder from the start of the design process.
What about the copyright
If a builder is offering the designs at their expense (very common with the project builders), it is almost certain that they control and own the copyright.
However, if you are going to pay for the designs, it is important to check with the builder what their copyright policy is.
As part of our preliminary agreement, here at HBC Homes, the designs and engineering reports we prepare remain the copyright of the homeowners.
To us, that goes beyond the fact that you are paying for them.
We despise the idea of locking them in and making it hard for them to go elsewhere. Instead, we want to build for only those homeowners who want to build with us.
And if for whatever reason, they do not see the value in our services, we sincerely want them to continue the process as smoothly as possible and get into their new home as soon as possible.
